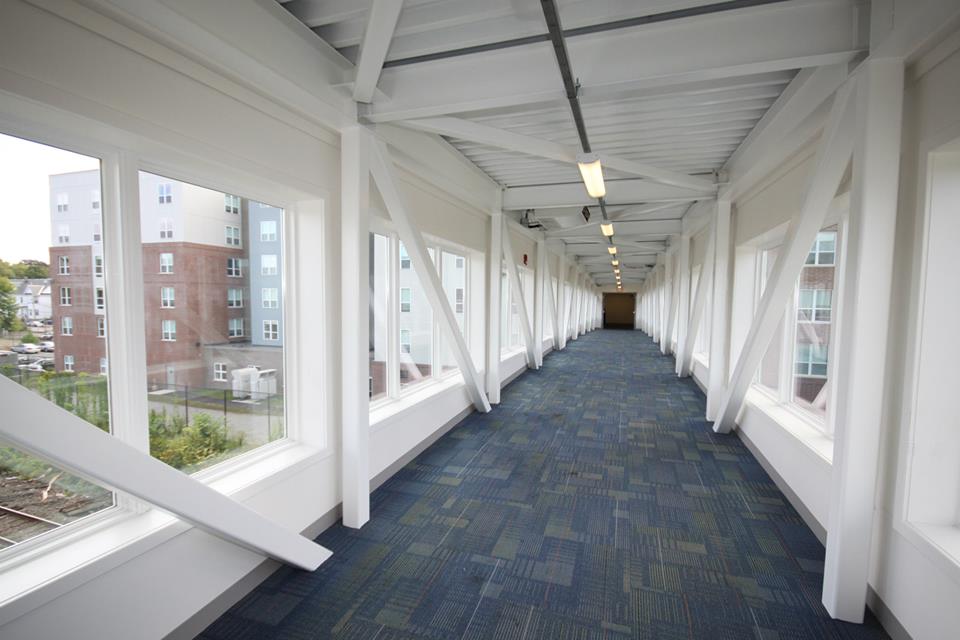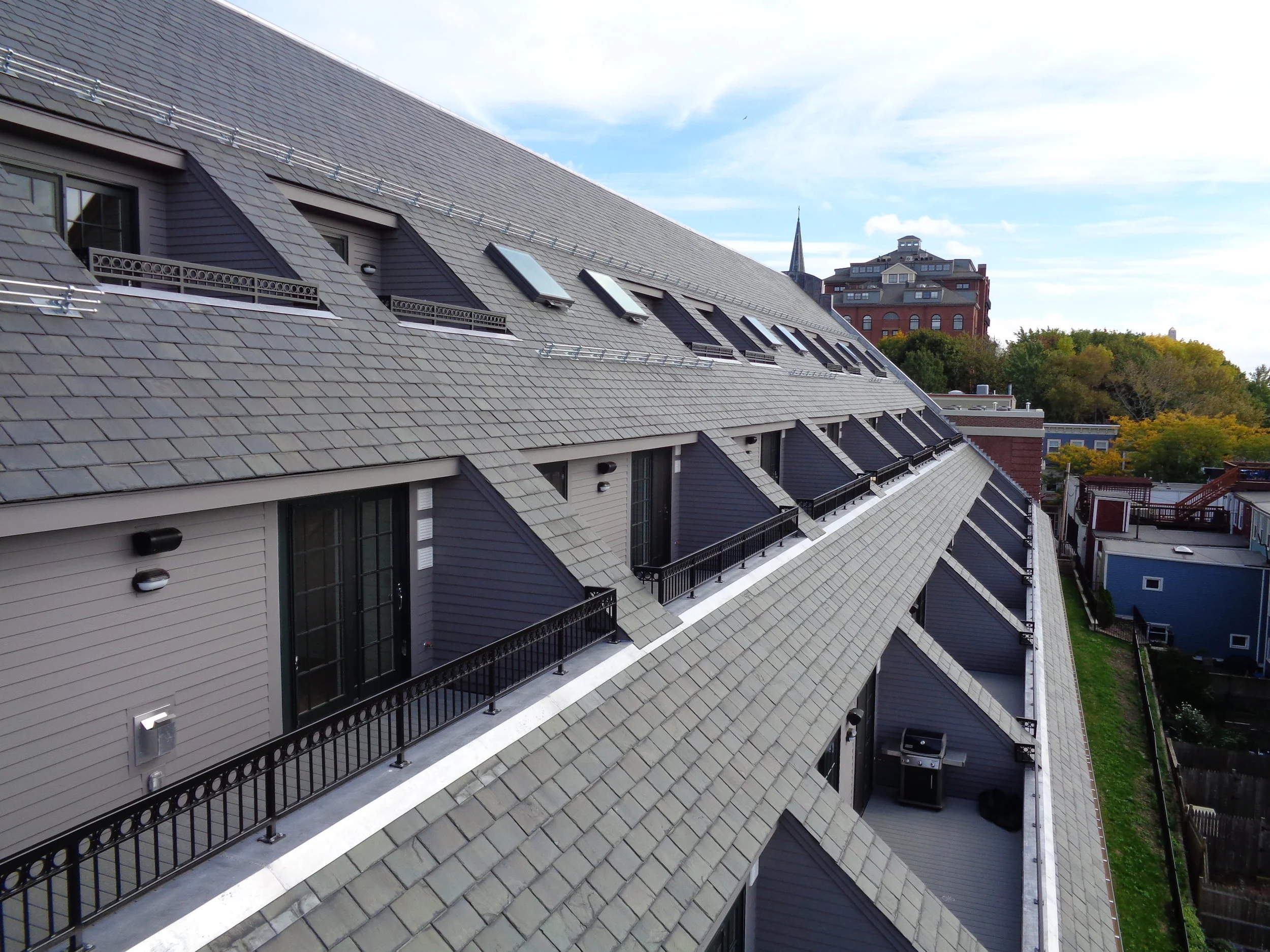Neshamkin French Architects employs a team of talented designers and architects to elevate your space to the next level.
Residential
We focus on designing and developing structures that maximize living space. From single family renovations to new multi-family complexes, our homes are designed to fit new and changing needs.
INSTITUTIONAL
Early in the design process, we test program requirements and look to optimize a building's configuration to reduce operating costs and maximize our client's investment. We are always looking for more efficient and sustainable solutions.




















